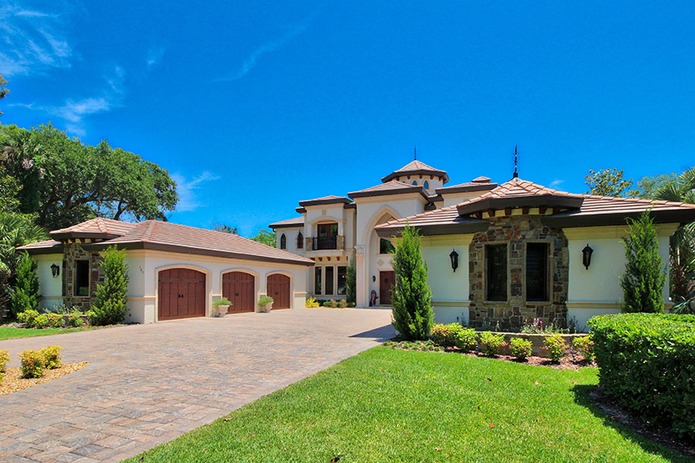Does your dream home feature water views and expansive outdoor living space? Does it sit on a world-class golf course, include 12' ceilings and large open great room for entertaining? Do you prefer a traditional elevation or West Indies theme? Maybe you have your heart set on a gourmet kitchen with 42" cabinets, wine cooler, double oven, induction stove, walk in pantry or perhaps you need a larger home that your young family can grow into. Whatever your needs and desires, our custom design process allows you to personalize every detail. Our dedicated team members work with you to get the look, feel and price point that best suits you.
Locations and Layouts for Every Lifestyle
Once your budget and the community you want to reside in are determined, we begin designing your custom house. The process starts with a look at our diverse selection of floor plans. With three and four bedrooms, spacious and open kitchen concept, and 3 car garage options, you will find the layout that suits the size of your family and your lifestyle. Maximize your space by adding storage, redesigning rooms, and even adding an addition to an existing floor plan. Once the foundation of the house has been determined, you will work with an interior designer to make color selections and add finishing touches. Choose from a wide variety of flooring, countertops, cabinets, lighting, and colors that reflect your personality.
Our Talented Professionals Bring Your Vision to Life
Once all the decisions are made, our team begins building your dream home. We keep you informed every step of the way, from when we first break ground to the moment we hand you your keys. Scheduled walk-throughs ensure that your home is progressing as planned. A final inspection takes place to create the punch list prior to turnover.
To begin the journey designing and building your dream home, contact Vanacore Homes to at (844) 243-1831 or fill out our contact form today.
Some of Our Custom Work












