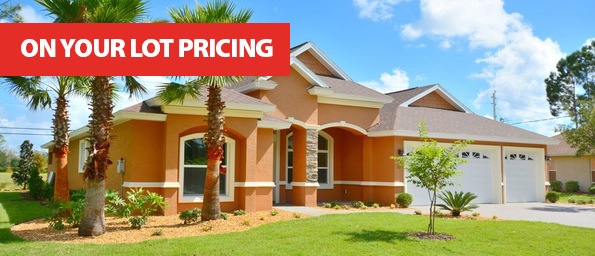
• Kitchen Island Pendant Prewires and Fixtures
• Upgraded White Cabinets in the Kitchen & Baths
• Upgraded Dining Room Fixture (as shown)
• 5.25 Baseboard Whole House
• Level II, Wood Look Tile Staggered in Foyer and Main living areas.
• Level I Demi-Bullnose Granite countertops in Kitchen, Master Bath & Guest Bath Vanities.
• Comfort Height Vanity and Toilet in Master Bath.
• Security System Pre-wire.
• Full Lite Trace Front Door
• Floor Receptacle in Grand Room.
• Crown Molding in Foyer, Dining Room, Great Room, Kitchen, Eat-in Nook, & Master Bedroom Tray
• SS Range, Microwave, Dishwasher
With your new "Erickson Special" you have the opportunity to choose colors. The Erickson Special does not include some of the features included in the MODEL shown in photos, such as: Furniture, Refrigerator, Hybrid Water Heater, Laundry Tub or OSB Radiant Barrier on roof deck. Microwave, Range and Dishwasher will be Stainless Steel, not slate as represented. Tile will be ceramic or porcelain depending upon availability. Any product or upgrades found at 22 Erickson Place which are discontinued at time of purchase or during construction may be replaced with similar and comparable products at builder discretion.
Customer’s lot must have an approved bore test and site evaluation. Price based on 10,000 sq. ft. lot having 25’ front set-back and includes up to 20 loads of fill. Does not apply to fill required due to removal of organic or demucking materials. See your Vanacore Homes New Home Sales Representative for a copy of the Palm Coast Features and Specification sheet.
Located in sunny Flagler County, Palm Coast by Vanacore Homes offers pristine views and convenient access to many top-notch attractions. Our golf course communities are a top choice for discerning home buyers looking for the perfect blend of superior-quality construction, affordability, and location.
