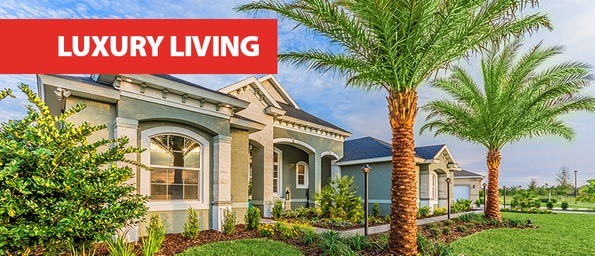
SOLD
Quick Move-inELEGANT HOME FEATURES
▪ Dramatic 10’ or 11’ 4” Ceilings (per plan)
▪ Tray Ceiling in Master Suite (per plan)
▪ Plant Shelves and Architectural Detailing
▪ Raised Panel Doors and Painted Colonial Trim
▪ Standard 2-3 Car Garage (per plan)
▪ Ultra Grain Garage Door Front Load, Opener with
2 Remotes or Side Entry White Standard Garage
Doors (per plan)
▪ Brushed Nickel Lever Hardware
▪ Triple Sliding Glass Doors (per plan)
▪ Level I Designer Light Fixture Package
▪ Rear Lanai or Patio (per plan)
▪ Two Exterior Hose Bibs
▪ Large Closet(s) in Master Bedroom
▪ Two (2) Ceiling Fan Pre-wires
▪ Three (3) Category V TV Pre-Wires
▪ Three (3) Category V Phone Pre-Wires
▪ White Wire Ventilated Shelving in All Closets
▪ Decor Type Light Switches
▪ Pull Down Attic Stairs in Garage
▪ 5 ¼ Baseboard Throughout
▪ Level I Carpet Throughout
▪ Porcelain and/or Ceramic Tile in All Wet Areas
GOURMET KITCHEN
▪ Level I Demi Bullnose Granite Counter Tops(*Or - $2,000 Total Appliance Allowance)
LAVISH BATHS
▪ Level I Demi-Bullnose Granite Counter Tops▪ Full Mirrors over Vanities
▪ Large Tile Showers to 86” High (per plan)
▪ Linen Closets (per plan)
▪ Porcelain and/or Ceramic Tile Floors
▪ Bathroom Fans Ducted to Exterior
Prices may vary. Subject to availability. Subject to change without notice.
ENERGY CONSERVATION FEATURES
▪ Home Energy Rating System(HERS) Efficiency
Crafted Home, see flyer
▪ High efficient 15 SEER A/C w/heat pump
▪ R-38 blown in ceiling insulation over A/C space
▪ 50 gallon water heater
▪ Insulated, raised panel fiberglass exterior door
▪ Low E Double Pane Insulated White Vinyl Windows
▪ Insulated garage door front load Ultra grain, side
Entry white standard per plan
▪ Water miser toilets, faucets and shower heads
▪ Digital Thermostat, sealed duct system
▪ Florida Green Builders Coalition Member
▪ Quality control by third party Inspector
CODE PLUS CONSTRUCTION FEATURES
▪ Concrete block construction for greater
strength & lower maintenance
▪ Continuous reinforced concrete with poured
down cells to provide greater strength
▪ DensGlass Sheathing on all exterior ceilings
▪ Upgraded 3000 PSI Concrete
▪ High strength steel hurricane straps set in
concrete for added roof protection
▪ Architectural grade/dimensional roof shingles
▪ Bonded Boracare or pretreat Termite treatment
▪ 200 Amp electrical service
▪ Inside washer and dryer connections w/vent to outside
▪ 10 year Centricity Warranty
▪ Smoke detectors and carbon dioxide detectors
▪ Rounded drywall corners (Main Areas)
▪ Two (2) dedicated circuits for electronics
SITE CHARACTERISTICS & LANDSCAPING
▪ ** All cleared lots, filled to grade
▪ Building permits and impact fees included
▪ Water and Sewer impact fees included
▪ Professional landscape and Floritam Sod
▪ 4” Deep well included for irrigation
▪ Automatic Irrigation System
▪ $8,000 Landscaping Allowance
▪ Customer purchases regulated mailbox from HOA
**Home prices based on 35’ front setback from curb, lots are cleared and filled to grade. All driveways and sidewalks are concrete.
Specific features may vary by plan. All Features and Specifications are subject to change per Contract.
Enjoy the good life at Halifax Plantation. Live within minutes of The Atlantic Ocean. The drive down Old Dixie Highway through Tomoka State Park is aw-inspiring. Now offering 4 luxury plans in The Estates of Bulow Creek designed for today's most discriminating buyer. More than half of the sixteen estate homesites are on the golf Course. Take the time, make the drive, fall in love and call it home. Welcome to The Estates of Bulow Creek at Halifax Plantation.
