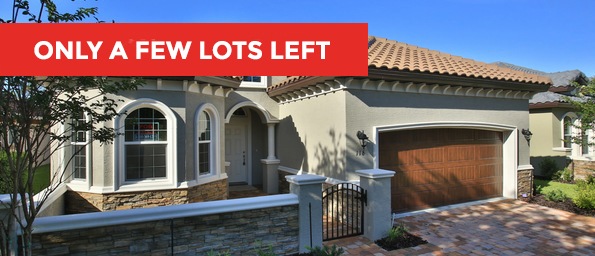
On Standard 55 ft. Lot
Call for Price
3 BedroomsELEGANT HOME FEATURES
GOURMET KITCHEN
LAVISH BATHS
Prices may vary
CODE PLUS CONSTRUCTION FEATURES
ENERGY CONSERVATION FEATURES
COMMUNITY FEATURES
SITE CHARACTERISTICS & LANDSCAPING
IL Villaggio is a private enclave of quality homes with tile roofs, well appointed kitchens, front entry courtyards, paver drive and walkways. This quiet neighborhood offers a community fountain, preservation area, low- maintenance living and a location convenient to all that Ormond Beach has to offer.
